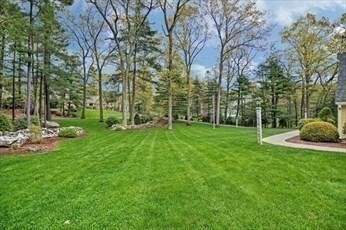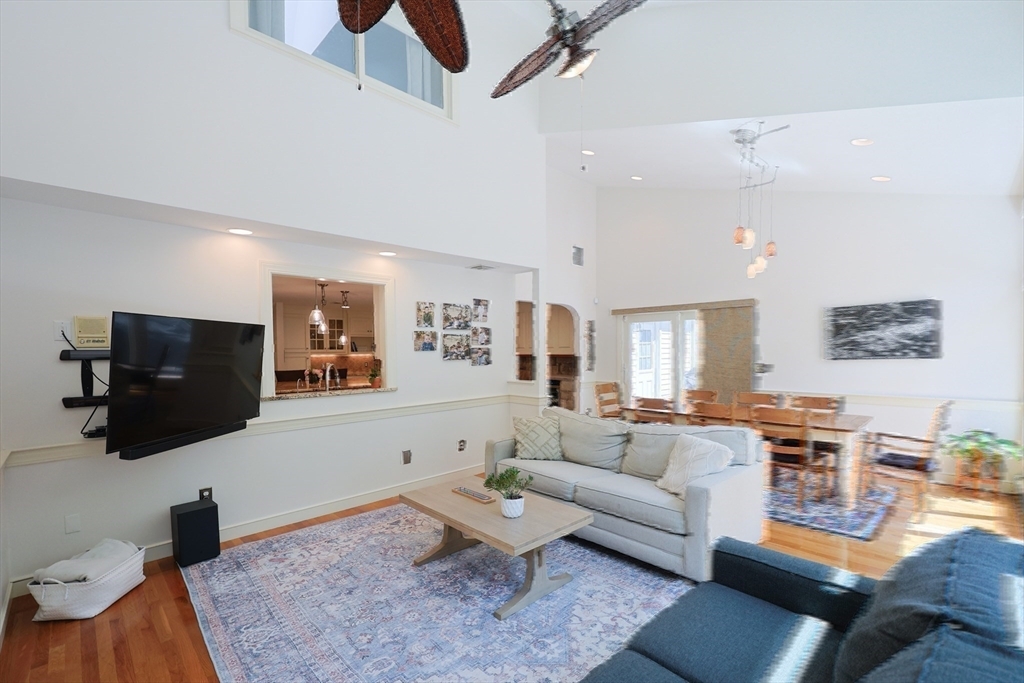Listing Courtesy of: MLS PIN / ERA Key Realty Services / Patricia "Patty" Betro
8 Mercer Lane Franklin, MA 02038
Sold on 08/29/2025
MLS #:
73385930
Taxes
$12,955(2025)
Lot Size
2.41 acres
Type
Single-Family Home
Year Built
1987
Style
Colonial, Contemporary
County
Norfolk County
Listed By
Patricia "Patty" Betro, ERA Key Realty Services
Bought with
Sarah Ahn
Source
MLS PIN
Last checked Feb 20 2026 at 4:01 AM EST
Interior Features
- Central Vacuum
- Range
- Refrigerator
- Dryer
- Washer
- Storage
- Dishwasher
- Microwave
- Water Treatment
- Vacuum System
- Indoor Grill
- Laundry: Electric Dryer Hookup
- Laundry: Washer Hookup
- Laundry: First Floor
- Laundry: Flooring - Stone/Ceramic Tile
- Range Hood
- Laundry: Main Level
- Water Heater
- Wet Bar
- Bathroom
- Plumbed for Ice Maker
- Closet
- Game Room
- Recessed Lighting
- Bathroom - Half
- Study
- Closet/Cabinets - Custom Built
- Countertops - Stone/Granite/Solid
- Media Room
- Wine Cooler
- Laundry: Sink
Kitchen
- Countertops - Stone/Granite/Solid
- Kitchen Island
- Recessed Lighting
- Stainless Steel Appliances
- Closet/Cabinets - Custom Built
- Wine Chiller
- Flooring - Stone/Ceramic Tile
- Remodeled
- Pot Filler Faucet
- Open Floorplan
Property Features
- Fireplace: 2
- Fireplace: Living Room
- Fireplace: Kitchen
- Foundation: Concrete Perimeter
Flooring
- Wood
- Tile
- Carpet
- Flooring - Hardwood
- Flooring - Wall to Wall Carpet
- Flooring - Stone/Ceramic Tile
Utility Information
- Utilities: Water: Public, For Gas Range, For Electric Dryer, Washer Hookup, For Gas Oven, Icemaker Connection
- Sewer: Private Sewer
Parking
- Off Street
- Attached
- Total: 8
Listing Price History
Jul 19, 2025
Price Changed
$1,175,000
-6%
-$75,000
Jun 19, 2025
Price Changed
$1,250,000
2%
$25,000
Jun 18, 2025
Price Changed
$1,225,000
-5%
-$70,000
Jun 05, 2025
Price Changed
$1,295,000
4%
$45,000
Jun 04, 2025
Listed
$1,250,000
-
-
Disclaimer: The property listing data and information, or the Images, set forth herein wereprovided to MLS Property Information Network, Inc. from third party sources, including sellers, lessors, landlords and public records, and were compiled by MLS Property Information Network, Inc. The property listing data and information, and the Images, are for the personal, non commercial use of consumers having a good faith interest in purchasing, leasing or renting listed properties of the type displayed to them and may not be used for any purpose other than to identify prospective properties which such consumers may have a good faith interest in purchasing, leasing or renting. MLS Property Information Network, Inc. and its subscribers disclaim any and all representations and warranties as to the accuracy of the property listing data and information, or as to the accuracy of any of the Images, set forth herein. © 2026 MLS Property Information Network, Inc.. 2/19/26 20:01









Description