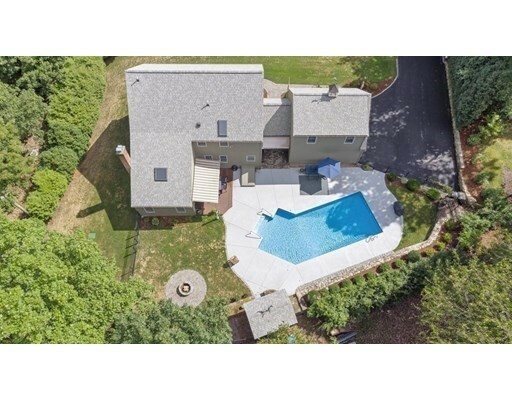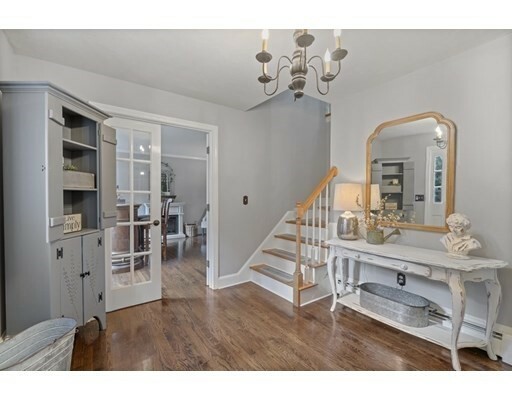Listing Courtesy of: MLS PIN / ERA Key Realty Services / Heather Everett
522 Stow Rd Marlborough, MA 01752
Sold on 10/31/2022
MLS #:
73034170
Taxes
$7,949(2022)
Lot Size
0.6 acres
Type
Single-Family Home
Year Built
1990
Style
Colonial, Garrison, Saltbox
County
Middlesex County
Listed By
Heather Everett, ERA Key Realty Services
Bought with
Simone Schettino, Century 21 North East
Source
MLS PIN
Last checked Jan 8 2026 at 9:04 AM EST
Interior Features
- Appliances: Dishwasher
- Appliances: Microwave
- Appliances: Disposal
- Walk-Up Attic
- Appliances: Range
- Cable Available
Kitchen
- Countertops - Stone/Granite/Solid
- Dining Area
- Recessed Lighting
- Cabinets - Upgraded
- Open Floor Plan
- Flooring - Hardwood
- Main Level
Lot Information
- Paved Drive
- Fenced/Enclosed
Property Features
- Fireplace: 1
- Foundation: Poured Concrete
Heating and Cooling
- Hot Water Baseboard
- Oil
- Ductless Mini-Split System
Basement Information
- Full
- Interior Access
- Bulkhead
- Finished
- Radon Remediation System
Exterior Features
- Wood
- Roof: Asphalt/Fiberglass Shingles
Utility Information
- Utilities: Water: City/Town Water, Electric: 200 Amps, Utility Connection: for Electric Range, Utility Connection: for Electric Dryer, Utility Connection: Washer Hookup
- Sewer: City/Town Sewer
- Energy: Prog. Thermostat
Garage
- Attached
- Garage Door Opener
Parking
- Off-Street
- Paved Driveway
Listing Price History
Sep 21, 2022
Price Changed
$899,999
-5%
-$50,001
Sep 08, 2022
Listed
$950,000
-
-
Disclaimer: The property listing data and information, or the Images, set forth herein wereprovided to MLS Property Information Network, Inc. from third party sources, including sellers, lessors, landlords and public records, and were compiled by MLS Property Information Network, Inc. The property listing data and information, and the Images, are for the personal, non commercial use of consumers having a good faith interest in purchasing, leasing or renting listed properties of the type displayed to them and may not be used for any purpose other than to identify prospective properties which such consumers may have a good faith interest in purchasing, leasing or renting. MLS Property Information Network, Inc. and its subscribers disclaim any and all representations and warranties as to the accuracy of the property listing data and information, or as to the accuracy of any of the Images, set forth herein. © 2026 MLS Property Information Network, Inc.. 1/8/26 01:04








Description