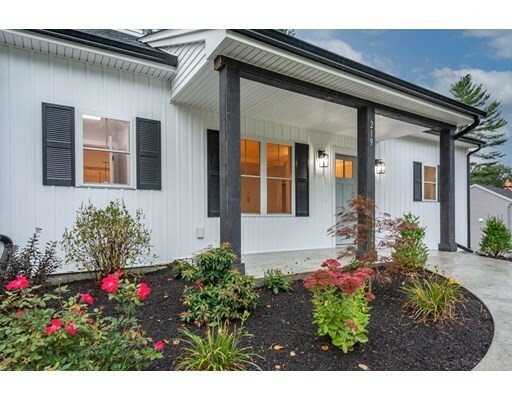


2 Goldthwaite Road Northbridge, MA 01534
72805718
0.46 acres
Single-Family Home
2021
Ranch, Farmhouse
Worcester County
Listed By
Nicholas Parmentier, Dcu Realty Marlboro
MLS PIN
Last checked Jan 15 2025 at 10:33 AM EST
- Cable Available
- Appliances: Range
- Appliances: Dishwasher
- Appliances: Refrigerator
- Appliances: Vent Hood
- Appliances: Range - Energy Star
- Appliances: Oven - Energy Star
- Flooring - Hardwood
- Dining Area
- Countertops - Stone/Granite/Solid
- Countertops - Upgraded
- Handicap Accessible
- Main Level
- Breakfast Bar / Nook
- Cabinets - Upgraded
- Exterior Access
- Open Floor Plan
- Recessed Lighting
- Stainless Steel Appliances
- Pot Filler Faucet
- Lighting - Pendant
- Lighting - Overhead
- Paved Drive
- Easements
- Cleared
- Gentle Slope
- Scenic View(s)
- Fireplace: 1
- Foundation: Poured Concrete
- Forced Air
- Propane
- Central Air
- Full
- Walk Out
- Interior Access
- Concrete Floor
- Unfinished Basement
- Exterior Access
- Tile
- Hardwood
- Vinyl
- Roof: Asphalt/Fiberglass Shingles
- Utilities: Water: City/Town Water, Utility Connection: for Electric Range, Utility Connection: for Electric Oven, Utility Connection: for Electric Dryer, Utility Connection: Washer Hookup, Utility Connection: Icemaker Connection, Electric: Circuit Breakers, Electric: 200 Amps
- Sewer: City/Town Sewer
- Energy: Insulated Windows, Insulated Doors
- Attached
- Oversized Parking
- Off-Street
- Paved Driveway





Description