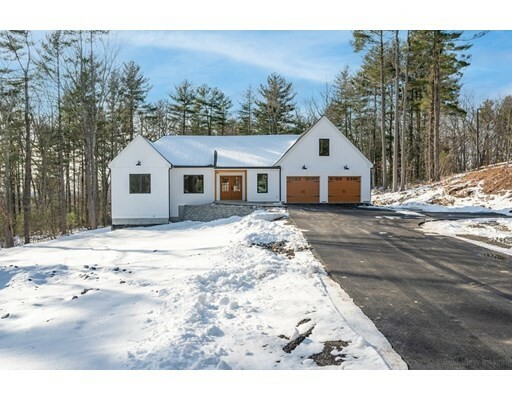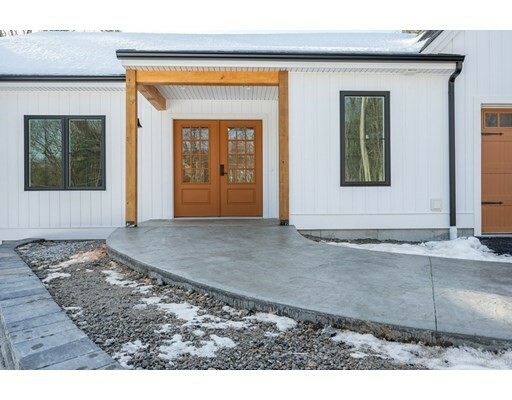Listing Courtesy of: MLS PIN / ERA Key Realty Services / Kim Poirier
417 Hill Street Northbridge, MA 01588
Sold (48 Days)
MLS #:
72918573
Lot Size
2.15 acres
Type
Single-Family Home
Year Built
2021
Style
Ranch, Farmhouse
County
Worcester County
Listed By
Kim Poirier, ERA Key Realty Services
Bought with
Joseph Romeo, Re/Max Executive Realty
Source
MLS PIN
Last checked Jan 15 2025 at 10:41 AM EST
Interior Features
- Appliances: Wall Oven
- Appliances: Dishwasher
- Appliances: Countertop Range
- Appliances: Refrigerator
- Cable Available
Kitchen
- Main Level
- Recessed Lighting
- Handicap Accessible
- Cabinets - Upgraded
- Lighting - Overhead
- Open Floor Plan
- Flooring - Hardwood
Lot Information
- Paved Drive
- Level
- Wooded
- Cleared
- Easements
- Scenic View(s)
- Gentle Slope
Property Features
- Fireplace: 1
- Foundation: Poured Concrete
Heating and Cooling
- Forced Air
- Propane
- Central Air
Basement Information
- Interior Access
- Concrete Floor
- Full
- Walk Out
- Exterior Access
Exterior Features
- Vinyl
- Roof: Asphalt/Fiberglass Shingles
Utility Information
- Utilities: Water: City/Town Water, Electric: 200 Amps, Utility Connection: for Electric Range, Utility Connection: for Electric Dryer, Utility Connection: Washer Hookup, Electric: Circuit Breakers, Utility Connection: Icemaker Connection
- Sewer: City/Town Sewer
- Energy: Insulated Windows, Insulated Doors
School Information
- Elementary School: Balmer
- Middle School: Northbridge
- High School: Northbridge
Disclaimer: The property listing data and information, or the Images, set forth herein wereprovided to MLS Property Information Network, Inc. from third party sources, including sellers, lessors, landlords and public records, and were compiled by MLS Property Information Network, Inc. The property listing data and information, and the Images, are for the personal, non commercial use of consumers having a good faith interest in purchasing, leasing or renting listed properties of the type displayed to them and may not be used for any purpose other than to identify prospective properties which such consumers may have a good faith interest in purchasing, leasing or renting. MLS Property Information Network, Inc. and its subscribers disclaim any and all representations and warranties as to the accuracy of the property listing data and information, or as to the accuracy of any of the Images, set forth herein. © 2025 MLS Property Information Network, Inc.. 1/15/25 02:41








Description