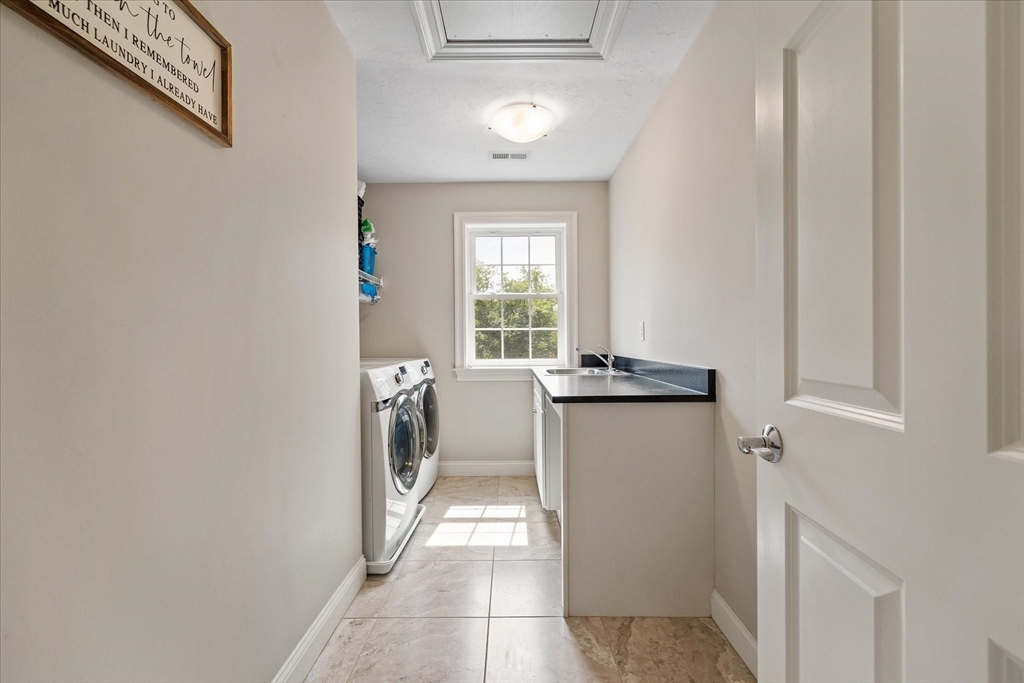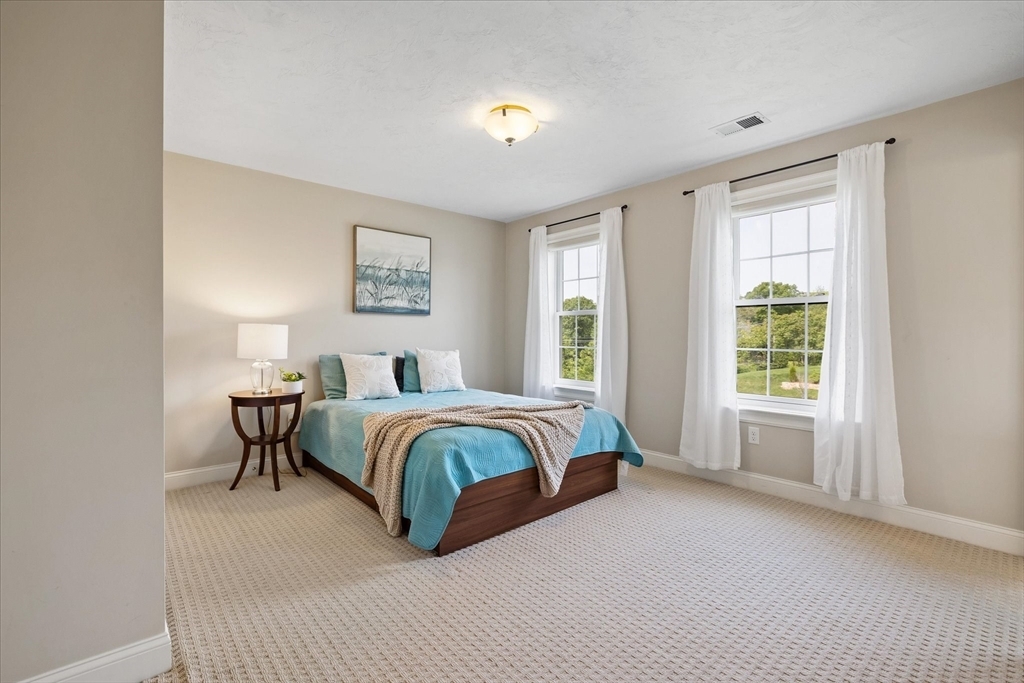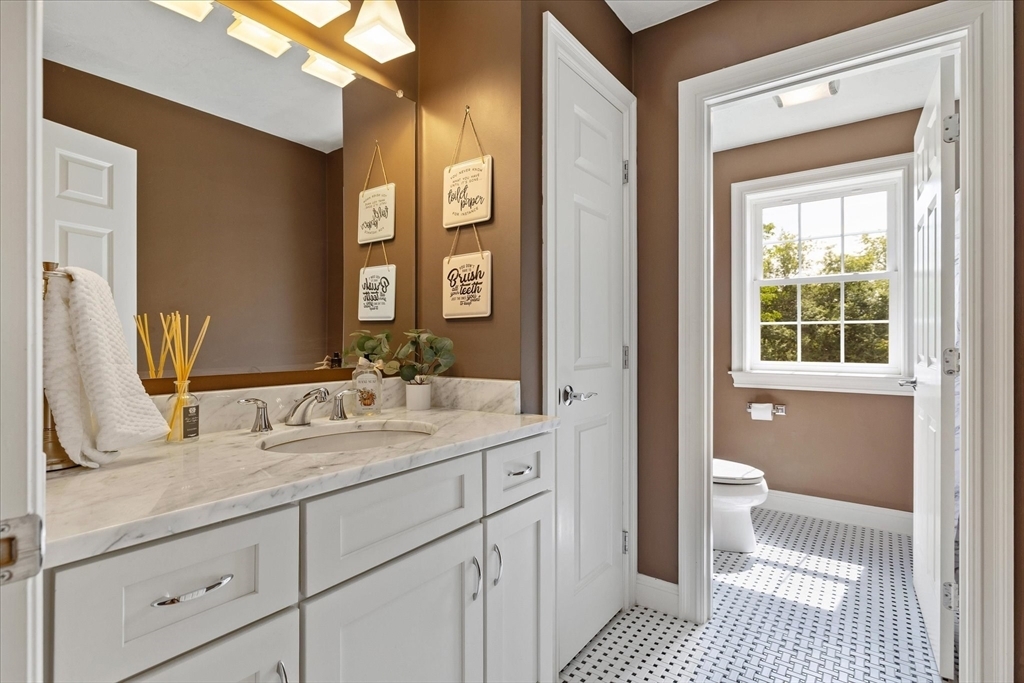


43 Appaloosa Dr Shrewsbury, MA 01545
-
OPENFri, Jun 65:30 pm - 7:00 pm
Description
73376769
$13,752(2025)
0.67 acres
Single-Family Home
2013
Colonial
Worcester County
Farm View Estates
Listed By
MLS PIN
Last checked Jun 6 2025 at 8:24 AM EDT
- Bathroom - Full
- Bathroom - Tiled With Shower Stall
- Countertops - Stone/Granite/Solid
- Closet/Cabinets - Custom Built
- Open Floorplan
- Recessed Lighting
- Closet
- Bathroom
- Den
- Exercise Room
- Bedroom
- Tankless Water Heater
- Oven
- Disposal
- Microwave
- Range
- Refrigerator
- Washer
- Dryer
- Windows: Insulated Windows
- Flooring - Hardwood
- Dining Area
- Countertops - Stone/Granite/Solid
- Kitchen Island
- Cabinets - Upgraded
- Open Floorplan
- Recessed Lighting
- Stainless Steel Appliances
- Crown Molding
- Decorative Molding
- Farm View Estates
- Level
- Fireplace: 1
- Fireplace: Family Room
- Foundation: Concrete Perimeter
- Forced Air
- Natural Gas
- Passive Solar
- Central Air
- Full
- Finished
- Walk-Out Access
- Tile
- Carpet
- Hardwood
- Flooring - Stone/Ceramic Tile
- Flooring - Hardwood
- Roof: Shingle
- Utilities: For Gas Range, Water: Public
- Sewer: Public Sewer
- Elementary School: Floral
- Middle School: Sherwood/Oak
- High School: Shrewsbury High
- Attached Garage
- Attached
- Paved
- Total: 6
- 4,684 sqft




