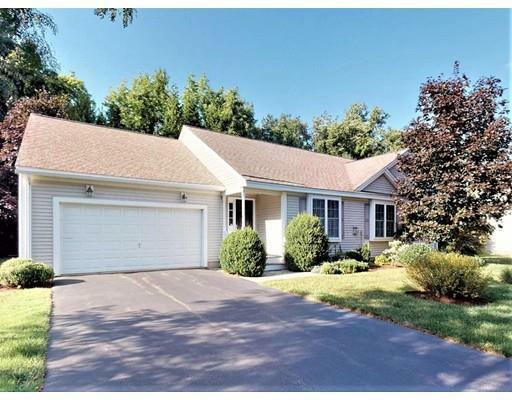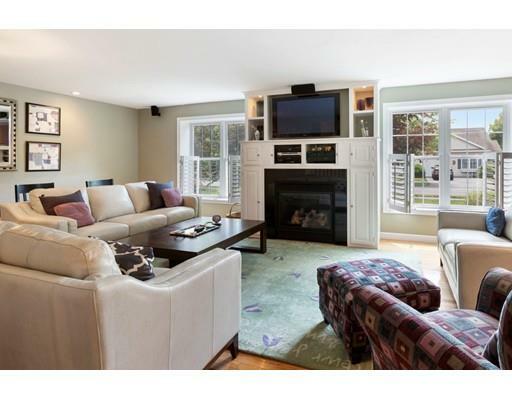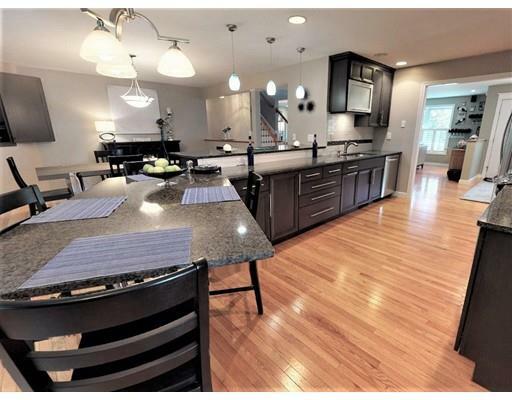Listing Courtesy of: MLS PIN / Gibson Sotheby's International Realty / Kathy Kessel
21 Wildwood Dr. Southborough, MA 01772
Sold on 09/23/2020
MLS #:
72690463
Taxes
$7,124(2020)
Lot Size
7,998 SQFT
Type
Single-Family Home
Year Built
1999
Style
Contemporary
County
Worcester County
Community
Wedgewood
Listed By
Kathy Kessel, Gibson Sotheby's International Realty
Bought with
Robert Fontaine, ERA Key Realty Services Fram
Source
MLS PIN
Last checked Feb 6 2026 at 2:10 AM EST
Interior Features
- Appliances: Wall Oven
- Appliances: Dishwasher
- Appliances: Microwave
- Cable Available
- Appliances: Range
- Appliances: Disposal
- Appliances: Washer
- Appliances: Dryer
- Security System
- Walk-Up Attic
- Internet Available - Unknown
Kitchen
- Flooring - Hardwood
- Countertops - Stone/Granite/Solid
- Countertops - Upgraded
- Cabinets - Upgraded
- Exterior Access
- Dining Area
- Open Floor Plan
- Recessed Lighting
- Stainless Steel Appliances
- Breakfast Bar / Nook
- Remodeled
- Peninsula
- Walk-In Storage
- Lighting - Pendant
Lot Information
- Paved Drive
- Level
- Other (See Remarks)
Property Features
- Fireplace: 1
- Foundation: Poured Concrete
Heating and Cooling
- Forced Air
- Propane
- Central Air
Flooring
- Tile
- Wall to Wall Carpet
- Hardwood
Exterior Features
- Vinyl
- Roof: Asphalt/Fiberglass Shingles
Utility Information
- Utilities: Water: City/Town Water, Electric: 200 Amps, Utility Connection: for Electric Dryer, Utility Connection: Washer Hookup, Utility Connection: for Electric Oven, Utility Connection: Icemaker Connection
- Sewer: Private Sewerage
- Energy: Insulated Windows, Prog. Thermostat
School Information
- Elementary School: Finn/Wood/Neary
- Middle School: Trottier
- High School: Algonquin
Listing Price History
Jul 13, 2020
Listed
$539,000
-
-
Disclaimer: The property listing data and information, or the Images, set forth herein wereprovided to MLS Property Information Network, Inc. from third party sources, including sellers, lessors, landlords and public records, and were compiled by MLS Property Information Network, Inc. The property listing data and information, and the Images, are for the personal, non commercial use of consumers having a good faith interest in purchasing, leasing or renting listed properties of the type displayed to them and may not be used for any purpose other than to identify prospective properties which such consumers may have a good faith interest in purchasing, leasing or renting. MLS Property Information Network, Inc. and its subscribers disclaim any and all representations and warranties as to the accuracy of the property listing data and information, or as to the accuracy of any of the Images, set forth herein. © 2026 MLS Property Information Network, Inc.. 2/5/26 18:10








Description