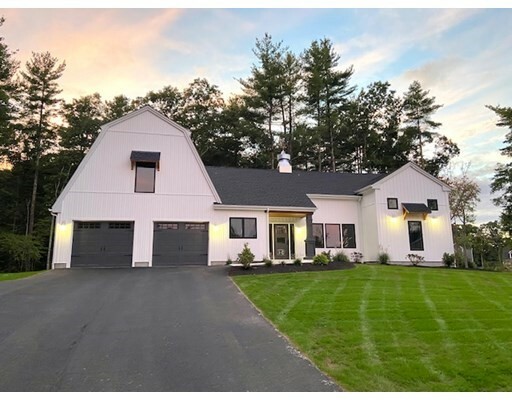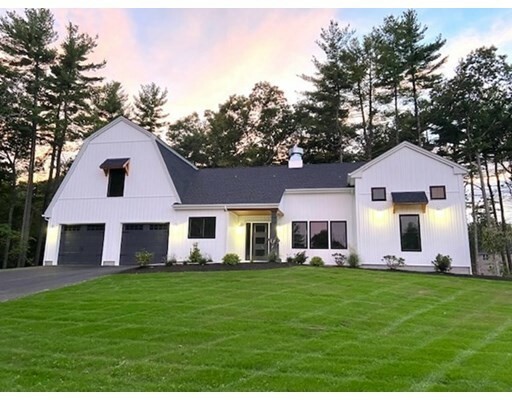


118 Genivieve Drive Whitinsville, MA 01588

73024603
0.96 acres
Single-Family Home
2022
Farmhouse
Worcester County
Camelot
Listed By
Priscilla Romasco Kryger, Custom Home Realty, Inc.
MLS PIN
Last checked Jan 15 2025 at 10:41 AM EST
- Appliances: Wall Oven
- Appliances: Microwave
- Appliances: Vent Hood
- Appliances: Refrigerator - Energy Star
- Appliances: Dishwasher - Energy Star
- Appliances: Cooktop - Energy Star
- Cable Available
- Countertops - Stone/Granite/Solid
- Dining Area
- Recessed Lighting
- Stainless Steel Appliances
- Closet/Cabinets - Custom Built
- Pot Filler Faucet
- Cabinets - Upgraded
- Deck - Exterior
- Lighting - Overhead
- Kitchen Island
- Countertops - Upgraded
- Open Floor Plan
- Flooring - Hardwood
- Exterior Access
- Lighting - Pendant
- Ceiling - Beamed
- Main Level
- Handicap Accessible
- Paved Drive
- Level
- Wooded
- Easements
- Scenic View(s)
- Gentle Slope
- Fireplace: 1
- Foundation: Poured Concrete
- Gas
- Ductless Mini-Split System
- Forced Air
- Central Air
- Full
- Interior Access
- Concrete Floor
- Unfinished Basement
- Walk Out
- Exterior Access
- Tile
- Hardwood
- Wall to Wall Carpet
- Vinyl
- Roof: Asphalt/Fiberglass Shingles
- Utilities: Water: City/Town Water, Electric: 200 Amps, Utility Connection: for Electric Dryer, Utility Connection: Washer Hookup, Electric: Circuit Breakers, Utility Connection: for Gas Range, Utility Connection: for Gas Oven, Utility Connection: Icemaker Connection
- Sewer: City/Town Sewer
- Energy: Insulated Windows, Insulated Doors
- Elementary School: Balmer
- Middle School: Northbridge
- High School: Northbridge
- Attached
- Garage Door Opener
- Off-Street
- Paved Driveway





Description