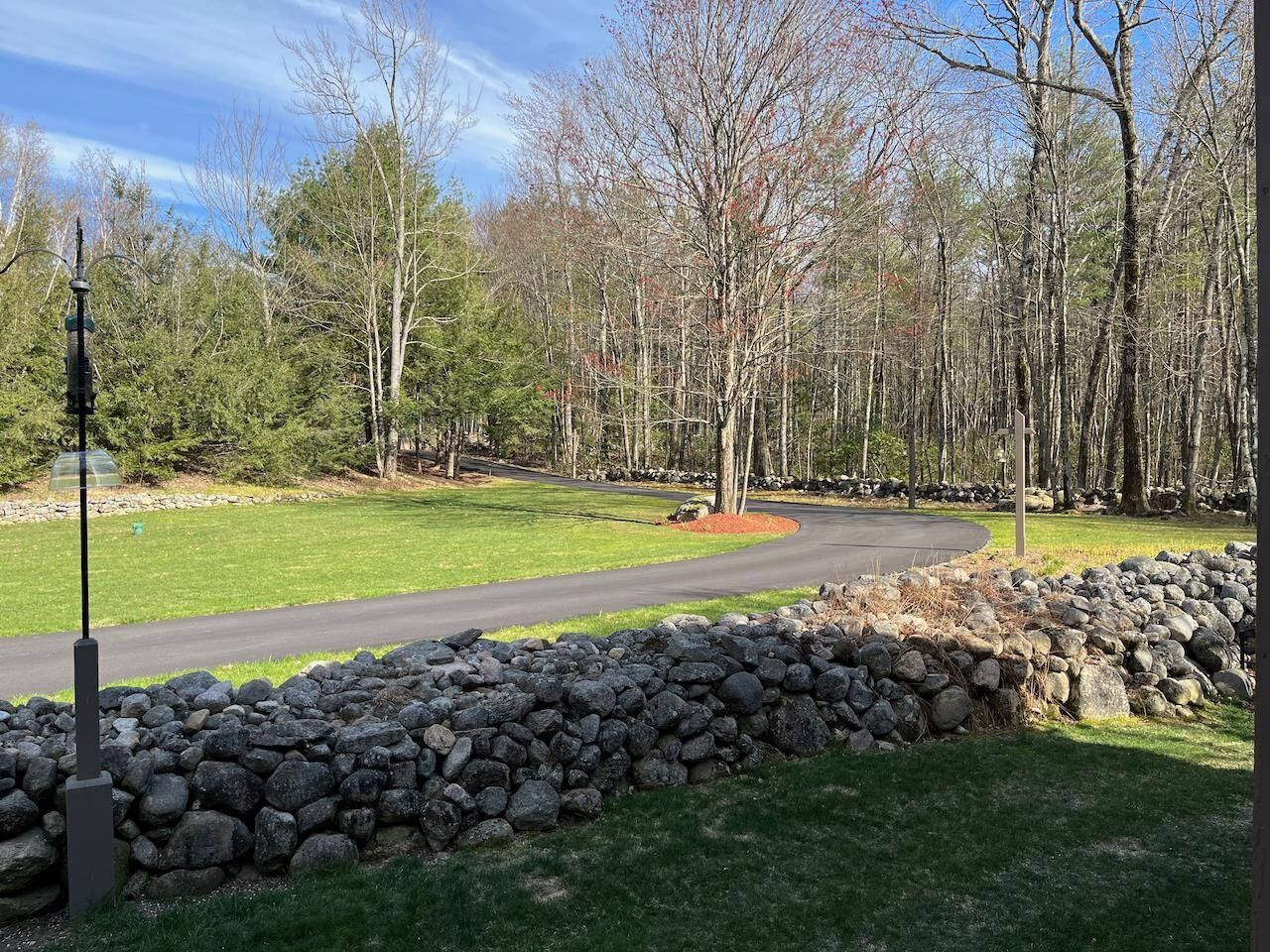


 PrimeMLS / Bean Group Amherst / Donna Marsh / Cathy Lomasney and ERA Key Realty Services - Contact: Off: 800-450-7784
PrimeMLS / Bean Group Amherst / Donna Marsh / Cathy Lomasney and ERA Key Realty Services - Contact: Off: 800-450-7784 41 West Hill Road Brookline, NH 03033
4903506
$12,803(2021)
2.1 acres
Single-Family Home
1987
Contemporary
Yes
Hollis-Brookline Sch Dst
Hillsborough County
Listed By
Cathy Lomasney, ERA Key Realty Services
PrimeMLS
Last checked Aug 17 2025 at 8:00 PM EDT
- Full Bathrooms: 2
- Half Bathroom: 1
- Attic
- Cathedral Ceiling
- Ceiling Fan
- Fireplace - Wood
- Fireplaces - 2
- Hearth
- Kitchen Island
- Lead/Stain Glass
- Primary Br W/ Ba
- Natural Light
- Natural Woodwork
- Skylights - Energy Rated
- Vaulted Ceiling
- Walk-In Closet
- Laundry - 1st Floor
- Country Setting
- Landscaped
- Level
- Trail/Near Trail
- View
- Walking Trails
- Foundation: Below Frost Line
- Foundation: Concrete
- Hot Water
- Multi Zone
- Wall Ac Units
- Concrete
- Concrete Floor
- Full
- Carpet
- Ceramic Tile
- Hardwood
- Slate/Stone
- Cedar
- Wood
- Roof: Shingle - Architectural
- Sewer: Septic
- Fuel: Oil, Wood
- Elementary School: Richard Maghakian Memorial
- Middle School: Hollis Brookline Middle Sch
- High School: Brookline High School
- Attached
- 2
- 3,452 sqft
 © 2025 PrimeMLS, Inc. All rights reserved. This information is deemed reliable, but not guaranteed. The data relating to real estate displayed on this display comes in part from the IDX Program of PrimeMLS. The information being provided is for consumers’ personal, non-commercial use and may not be used for any purpose other than to identify prospective properties consumers may be interested in purchasing. Data last updated 8/17/25 13:00
© 2025 PrimeMLS, Inc. All rights reserved. This information is deemed reliable, but not guaranteed. The data relating to real estate displayed on this display comes in part from the IDX Program of PrimeMLS. The information being provided is for consumers’ personal, non-commercial use and may not be used for any purpose other than to identify prospective properties consumers may be interested in purchasing. Data last updated 8/17/25 13:00





Description