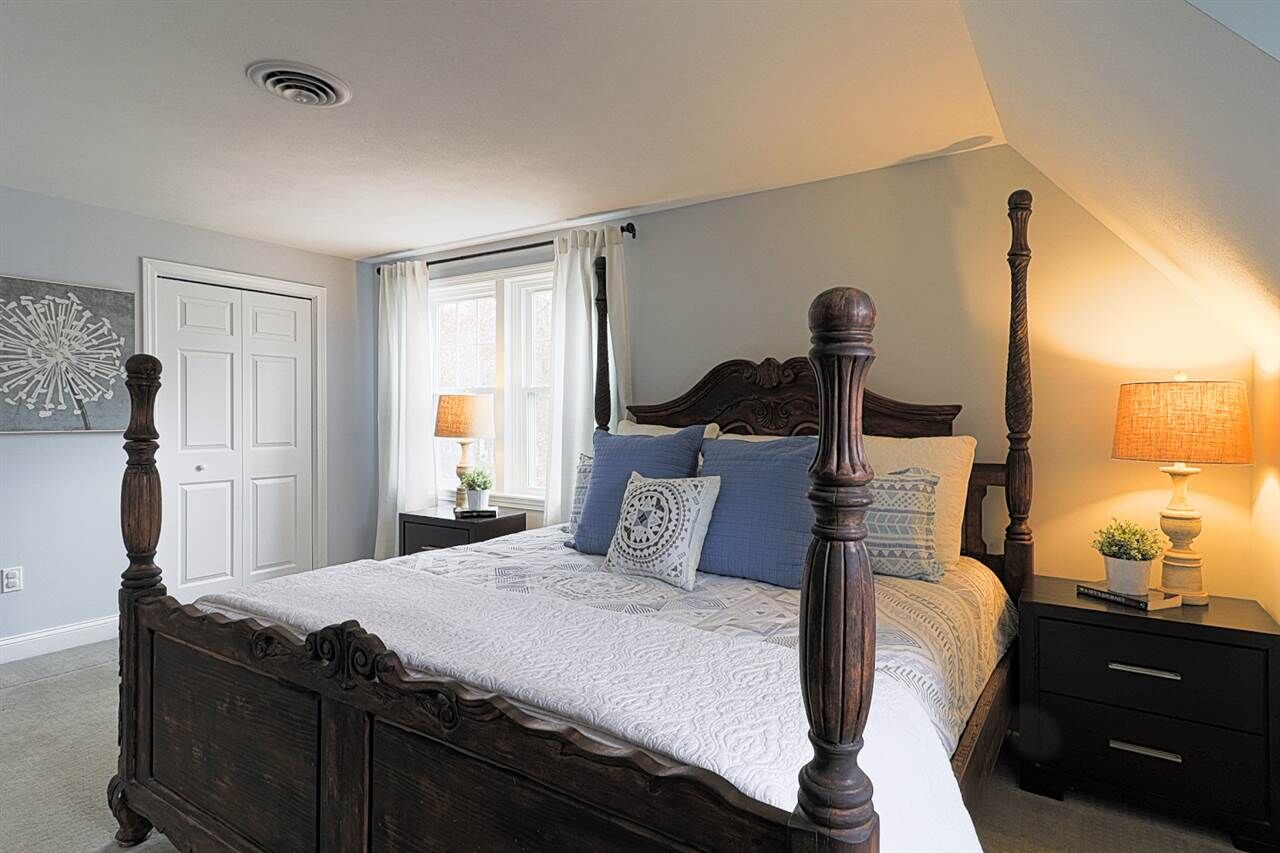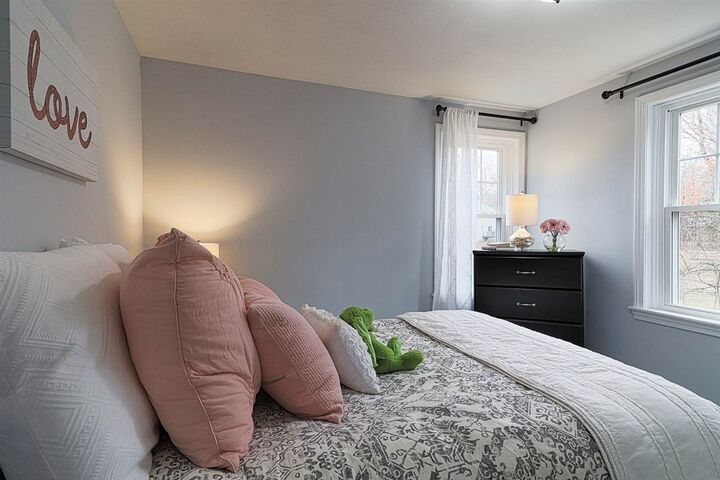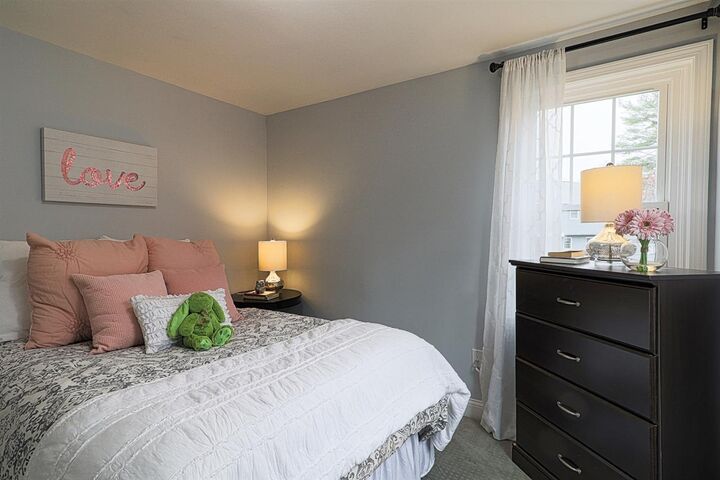


 PrimeMLS / ERA Key Realty Services / Cathy Lomasney / Drew Doyle and Century 21 Cardinal
PrimeMLS / ERA Key Realty Services / Cathy Lomasney / Drew Doyle and Century 21 Cardinal 11 Chatfield Drive Litchfield, NH 03052
4785439
$5,656(2017)
1.26 acres
Single-Family Home
1990
Cape
Litchfield School District
Hillsborough County
Listed By
Drew Doyle, Century 21 Cardinal
PrimeMLS
Last checked Aug 17 2025 at 5:00 PM EDT
- Full Bathroom: 1
- 3/4 Bathroom: 1
- Cathedral Ceiling
- Dining Area
- Fireplaces - 1
- Kitchen/Living
- Laundry - Basement
- Level
- Sloping
- Wooded
- Foundation: Concrete
- Forced Air
- Central Ac
- Bulkhead
- Full
- Unfinished
- Interior Access
- Carpet
- Hardwood
- Tile
- Vinyl Siding
- Roof: Shingle - Asphalt
- Sewer: Septic
- Fuel: Oil, Wood
- Elementary School: Griffin Memorial School
- Middle School: Litchfield Middle School
- High School: Campbell High School
- Attached
- Driveway
- 1.5
- 2,129 sqft
 © 2025 PrimeMLS, Inc. All rights reserved. This information is deemed reliable, but not guaranteed. The data relating to real estate displayed on this display comes in part from the IDX Program of PrimeMLS. The information being provided is for consumers’ personal, non-commercial use and may not be used for any purpose other than to identify prospective properties consumers may be interested in purchasing. Data last updated 8/17/25 10:00
© 2025 PrimeMLS, Inc. All rights reserved. This information is deemed reliable, but not guaranteed. The data relating to real estate displayed on this display comes in part from the IDX Program of PrimeMLS. The information being provided is for consumers’ personal, non-commercial use and may not be used for any purpose other than to identify prospective properties consumers may be interested in purchasing. Data last updated 8/17/25 10:00






Description